Cards In This Set
| Front | Back |
|
Early Egyptian Contributions
|
Pyramids; "Trabeated Construction" (Post and lintel, or in contemporary usage Post and beam, a simple construction method using a lintel, header, or architrave as the horizontal member over a building void supported at its ends by two vertical columns, pillars, or posts.)
|
|
Greek Order of Architecture - Doric
|
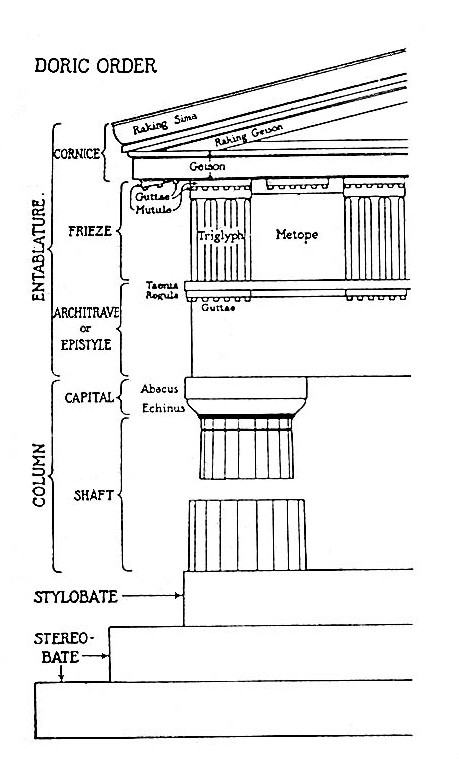 Column: fluted shaft; no base (rests directly on stylobate); square abacus (plate) over curved echinus (dish) capital. Entablature: plain architrave, frieze with blocks of vertical channels (triglyphs) and plan or lightly decorated panels in between (metopes). |
|
Greek Order of Architecture - Ionic
|
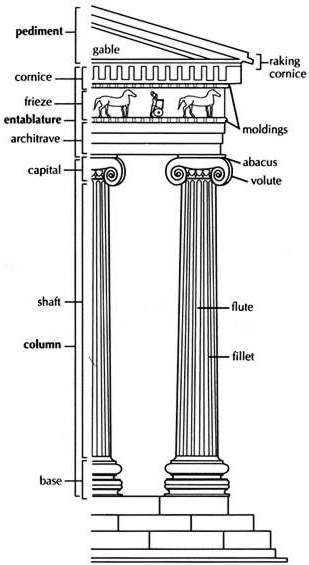 Column: narrower than doric; fluted with separated semicircular grooves; molded base resting on stylobate; capital with two scroll volutes (perhaps from horns or shells?) that may include "egg and dart" upper molding, "anthemion" (design consisting of a number of radiating petals), and "bead and reel" lower molding. Entablature: narrower than doric, three-tiered architrave, undecorated or continuously decorated frieze, less-projecting cornice. |
|
Greek/Roman Order of Architecture: Corinthian
|
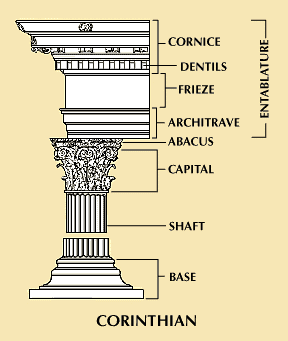 Column: narrower fluted column, molded base resting on stylobate, inverted bell-shaped capital with two rows of acanthus leaves topped by four scroll volutes supporting four-sided abacus. Entablature: narrower than doric, three-tiered architrave, undecorated or continuously decorated frieze, cornice enriched with dentil ornament. |
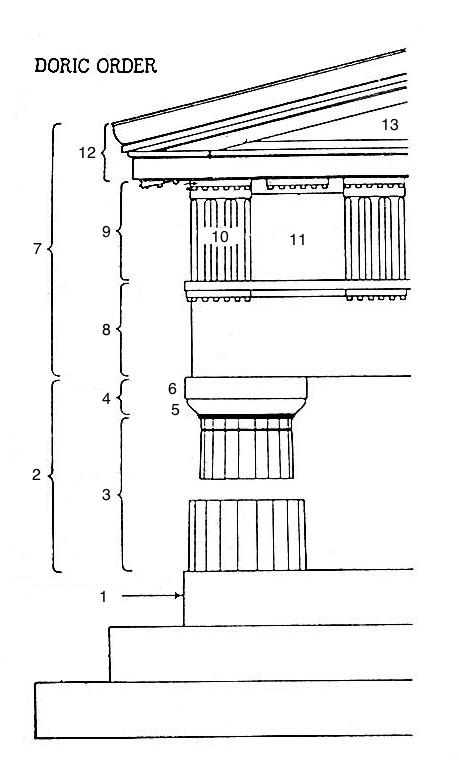 Identify the parts of this example of the Doric order of architecture: |
1. Stylobate2. Column3. Shaft4. Capital5. Echinus6. Abacus7. Entablature8. Architrave9. Frieze10. Triglyph11. Metope12. Cornice13. Pediment
|
 Identify the mostly unique parts of the Ionic column: |
1. Volute2. Egg and Dart Molding3. Anthemion Relief4. Bead and Reel Molding5. Abacus6. Separated, Semicircular Flutes
|
 Identify the mostly unique parts of the Corinthian column: |
1. Rows of Acanthus Leaves2. Volute3. Square (four-sided) Abacus
|
|
Greek Contributions
|
3 Greek orders of architecture; sculpture and stone design; truss systems (triangular truss), pediment (at the end of the triangular
trusses), and the caryatid (a sculpted female figure acting as a column)
|
|
Roman Contributions
|
Roundheaded Roman Arch; Barrel Vault; Dome; Tuscan and Composite orders of architecture; reinforced concrete
|
|
Characteristics of the Roman Tuscan Order
|
Column similar to but simpler than the Doric order without flutes or ornamental moldings
|
|
Characteristics of the Roman Composite Order
|
Combination of the Greek Ionic and Corinthian Orders; has large volutes, egg-and-dart and -bead-and-reel moldings, and two rows of Acanthus leaves
|
|
Difference between the Roman podium and Greek stylobate
|
The roman base is raised higher and can only be approached from the front entrance side by stairs while the Greek base could be approached from all sides.
|
|
Difference between Roman and Greek temple interiors (cella)
|
The roman interior proper was expanded to the edge of the base and supported by half columns (the covered front portico still had full columns) , filling the area that otherwise would have formed a porch at the sides and rear of a Greek temple.
|
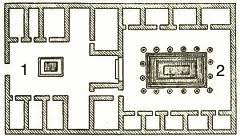 Identify and define the unique features of this Greko-Roman floor plan: |
1. Atrium - space open to the sky located near the entrance of a home containing a pool to gather rainwater2. Peristyle - an open colonnaded garden area in the rear section of the home
|
|
Vitruvius
|
The man who documented Roman orders and proportions in the first century C.E.
|



